




EWZ Power Plant, Zürich, Switzerland, 2015-2016
Competition
Structural Model, Wood, 1:33

ARCH+ featuring
Incidental Space
May 2016









EWZ Power Plant, Zürich, Switzerland, 2015-2016
Competition









House in Prague, 2021
Diagrams






Porto Seguro Social Housing, Paraisopolis Program, Sao Paulo, Brazil, 2009-2013
Level 0


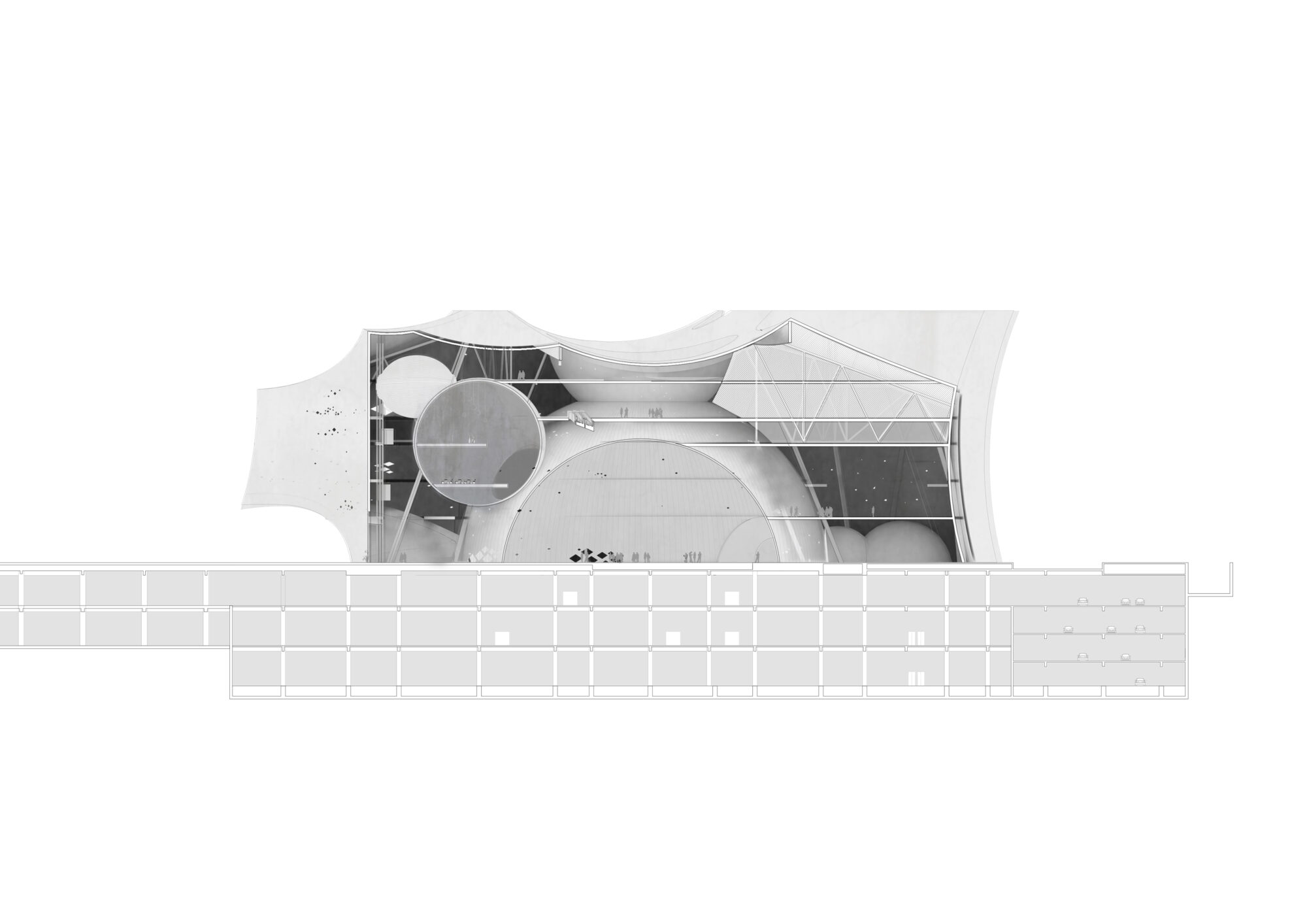


Three Museums and a Square, Competition, Guangzhou, China, 2013






Bahrain Parking for the Pearl Path, Muharraq, Bahrain, 2017-2020
Plot A 17500 m2,Plot B 7500 m2, Plot C 7000 m2, Plot D 7000 m2, Plot E 14500 m2





House with a Lakeview, Thalwil, Switzerland, 2006–2013
Photos Mikael Olsson, 2015

Christian Kerez: 2000 – 2009
fundamentos arquitectonicos /
basics on architecture
Madrid: El Croquis, 2009
Texts by Georg Frank,
Hans Frei and Christian Kerez











House in Prague, Construction site, 2021






House Müller, Zurich, Switzerland, 2009-2014
Steel Plant, 2013





Bahrain Parking for the Pearl Path, Muharraq, Bahrain, 2017-2020
Contour Lines, Plot C, L1-L2-L3-L0


Pavilion for the Kingdom of Bahrain
Dubai Expo 2020
Under Construction
Site Axonometry





EWZ Power Plant, Zürich, Switzerland, 2015-2016
Competition
Structural Diagram






Porto Seguro Social Housing, Paraisopolis Program, Sao Paulo, Brazil, 2009-2013
Plywood Model 1:50










Highrise in Zhengzhou, Zhendong New District, Zhengzhou, China, 2012
Image Stills from Animation






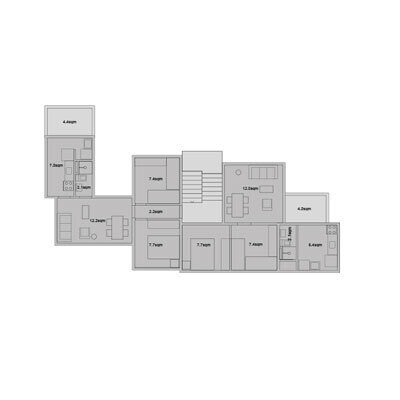
Porto Seguro Social Housing, Paraisopolis Program, Sao Paulo, Brazil, 2009-2013








Christian Kerez - Une Anthologie de l’Espace (Space Anthology)
Exhibition now open until the end of February 2024 at the Centre Pompidou, Paris







Office Building, Lyon Confluence Ilot A3, Lyon, France, 2013-2018
Photos Maxime Delvaux, 2018





Museum of Modern Art, Warsaw, Poland, 2007–2014
Skylights Penings Structure
















Swiss Pavilion, Biennale di Architettura, Venice, Italy, 2016.
Plotted Formworks






EWZ Power Plant, Zürich, Switzerland, 2015-2016
Competition







Incidental Space, Pavilion of Switzerland, 15th International Architecture Biennale in Venice, 2016
Wang Shu
Nina Grabar
Gilles Retsin
Patrik Schumacher
Yiqiu Liu
Francesco Dal Co
Visiting Incidental Space











Pictographs - Statements of Contemporary Architects
Exhibition by Valerio Olgiati at Venice Biennale, 2012






China Academy of Arts, Liangzhou Campus, Hangzhou, China, 2020
Model, 1:100











Pavilion for the Kingdom of Bahrain
Dubai Expo 2020
Columns Scripting Before and After









Introduction to The Kenzo Tange Lecture:
“The Rule of the game” at Harvard GSD on Sept 18, 2012

Conflicts Politics
Construction Privacy Obsession.
Materials on the Work of Christian Kerez
Texts Marcel Andino Velez, Tibor Joanelly and Hans Frei
Moritz Küng (ed.), deSingel international arts campus
Antwerp, Hatje Cantz Verlag, Ostfildern, 2008















University of Applied Sciences and Arts, Muttenz, Switzerland, 2011
Structural Model, Wood, 1:33

Les échelles de la réalité
Martin Steinmann in
conversation with
Christian Kerez
EPF Lausanne, 2006






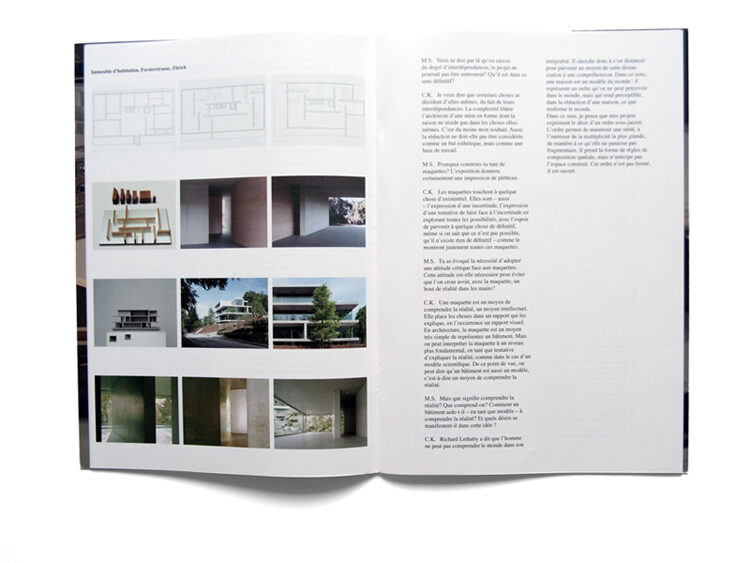













Museum of Modern Art, Warsaw, Poland, 2006–2014








Apartment Building on Forsterstrasse, Zürich, Switzerland, 1999–2003
Photos Christian Kerez, 2006















Homage to Borromini, 2018
Collage





Bahrain Parking for the Pearl Path, Muharraq, Bahrain, 2017-2020
Concept Model, Plot D, Scan 1:200






Incidental Space, Pavilion of Switzerland, 15th International Architecture Biennale in Venice, 2016
Concrete Work-Form Materials












Nanjing Footbridge, Nanjing, China, 2022
Model 25CE 1:87





Office Building, Lyon Confluence Ilot A3, Lyon, France, 2013-2018
Photos Maxime Delvaux, 2018






House with One Wall, Zürich, 2004–2007
Photos Ariel Huber, Marc Lendorff







Three Museums and a Square, Competition, Guangzhou, China, 2013
Facade Studies





House with a Missing Column, Zürich, Switzerland, 2009–2014
Photos Mikael Olsson, 2015

Christian Kerez: 2010 – 2015
Madrid: El Croquis, 2015







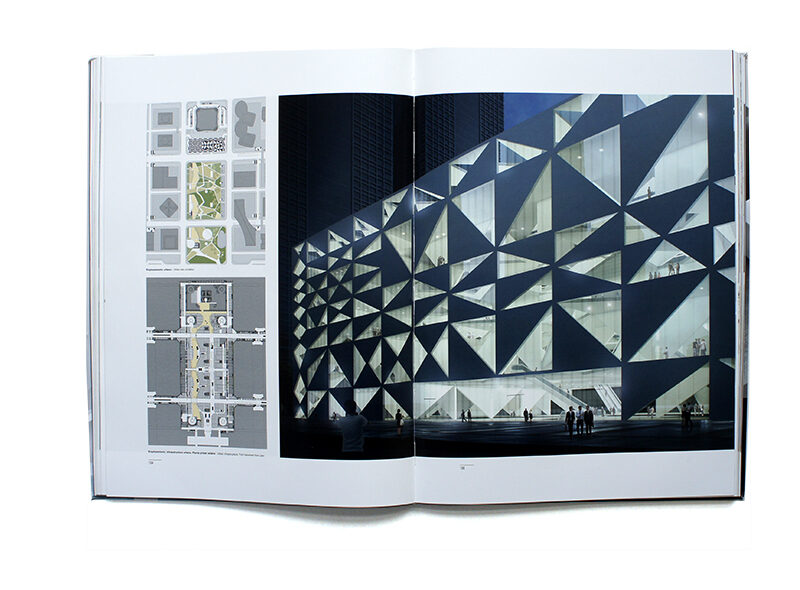













Flemish Radio and Television Broadcasting Organisation Headquarters (VRT), Brussels, Belgium, 2015
Competition Model





Cultural Center Beijing, Competition, Beijing, China, 2013
Model 1:50







Bahrain Parking for the Pearl Path, Muharraq, Bahrain, 2017-2020
Plot B, Construction Sequence




Studio Eibenstrasse, 2008
Photos Walter Mair

Innenansichten – Arbeiten von
Christian Kerez
Set of postcards
Architekturmuseum in Basel, 2006











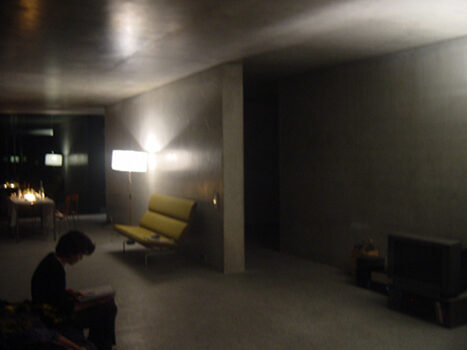




Apartment Building on Forsterstrasse, Zürich, Switzerland, 1999–2003
Photos Christian Kerez, 2003




Office Building Europa-Allee, Site B, Zürich, Switzerland, 2011
Competition


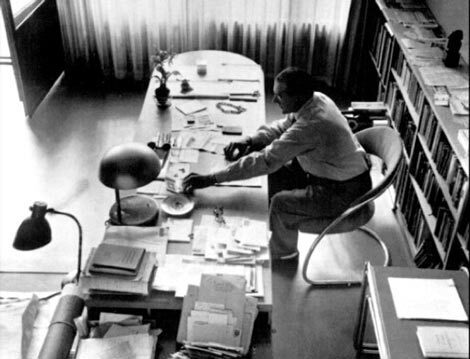



“Stage Design and the Architecture of Cinemas”
at Istituto Svizzero, Rome on June 13, 2013






Cultural Center Beijing, Competition, Beijing, China, 2013
Model Plans 1:200







Apartment Building on Forsterstrasse, Zürich, Switzerland, 1999-2003








EWZ Power Plant, Zürich, Switzerland, 2015-2016
Competition
Floorplans






School Building in Leutschenbach, Zürich, Switzerland, 2002–2009





Three Museums and a Square, Competition, Guangzhou, China, 2013
Interior Model, 1:200






Intervention Apartment Constanze Haas and Arno Brandlhuber





Apartment Building on Forsterstrasse, Zürich, Switzerland, 1999–2003
Photos Christian Kerez, 2003
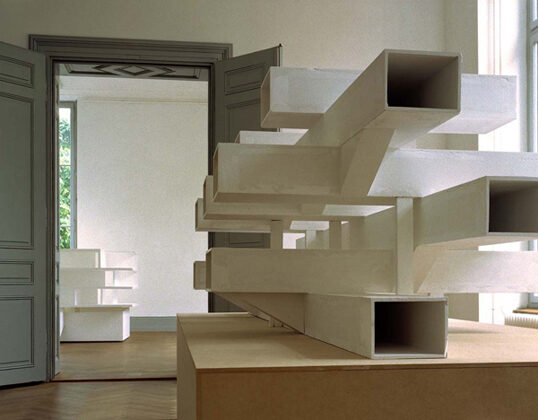



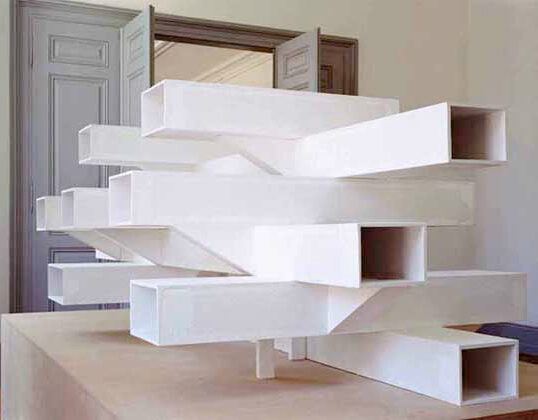


Innenansichten
Exhibition, Architekturmuseum Basel, 2006



Oberrealta Chapel, Grisons, Switzerland, 1992
Photos Christian Kerez







Fondation Beyeler Extension Project, Basel, Switzerland, 2016
Plans, Exhibition and Multifunctional
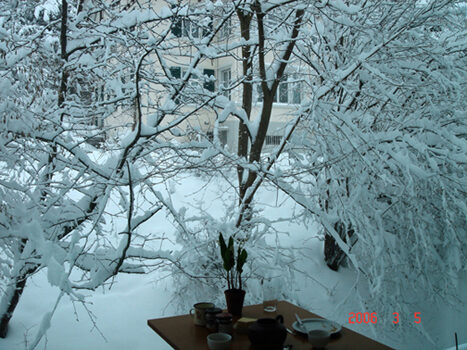







Apartment Building on Forsterstrasse, Zürich, Switzerland, 1999–2003
Photos Christian Kerez, 2006

ARCH+ 224
Release architecture
Incidental Space by Christian Kerez
July 2016








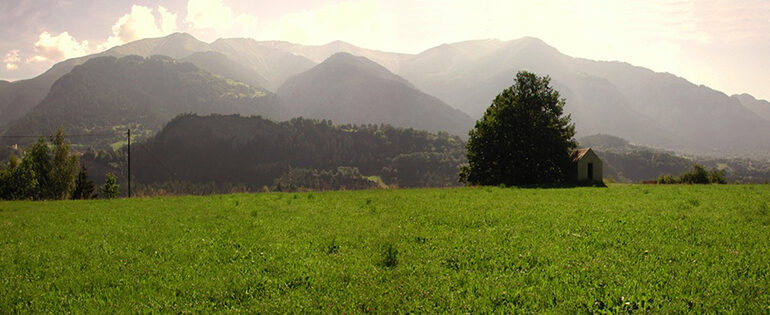
Oberrealta Chapel, Grisons, Switzerland, 1992





House with a Missing Column, Zürich, Switzerland, 2009-2014
Construction Site, 2013





Bahrain Parking for the Pearl Path, Muharraq, Bahrain, 2017-2023, Plot A, Construction Site











Swiss Pavilion, Biennale di Architettura, Venice, Italy, 2016.
Tomography Scan, Model 181










University of Applied Sciences and Arts, Muttenz, Switzerland, 2011
Cascading Stairways as an Ornament






Jardim Colombo, Selective Chronology,
Biennale di Venezia, 2016

































AA 390 – FOCUS section













Fondation Beyeler, Extension Project, Basel, Switzerland, 2016
Model, 1:200

CHRISTIAN KEREZ Uncertain Certainty
TOTO Publishing, Tokyo, 2013









